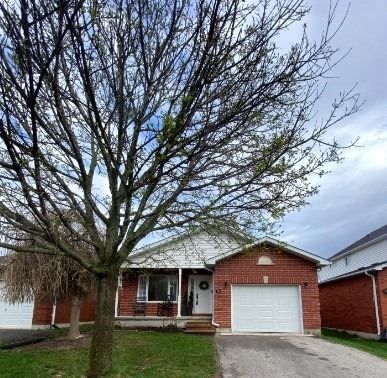$699,900
$***,***
3+1-Bed
2-Bath
1500-2000 Sq. ft
Listed on 4/11/23
Listed by REALTY GUYS INC., BROKERAGE
You'll Want To Come Through The Door At 494! 494 Wilfred Drive Offers Cathedral Ceilings On The Main Floor With Lots Of Light And An Open Concept Layout. Upstairs You Will Find A Gorgeous Bathroom With Access To The Primary Bedroom. The Primary Bedroom Features A Tray Ceiling & 2 Good Sized Closets! 2 Other Bedrooms Complete The Upstairs. On The Lower Level You Will Find The 4th Bedroom, A Large Sun Filled Living Room And Another Fully Updated 4Pc Bathroom. The Basement Has Laundry As Well As Plenty Of Space For Storage Or Another Area For You To Make Your Own! This Beautiful Home Is Minutes To Fleming College, Walking Trails, Shopping, Restaurants & The 115.
To view this property's sale price history please sign in or register
| List Date | List Price | Last Status | Sold Date | Sold Price | Days on Market |
|---|---|---|---|---|---|
| XXX | XXX | XXX | XXX | XXX | XXX |
X6018121
Detached, Backsplit 4
1500-2000
8
3+1
2
1
Attached
3
16-30
Central Air
Full, Unfinished
N
Brick, Vinyl Siding
Forced Air
N
$4,399.76 (2022)
100.00x39.00 (Feet)
